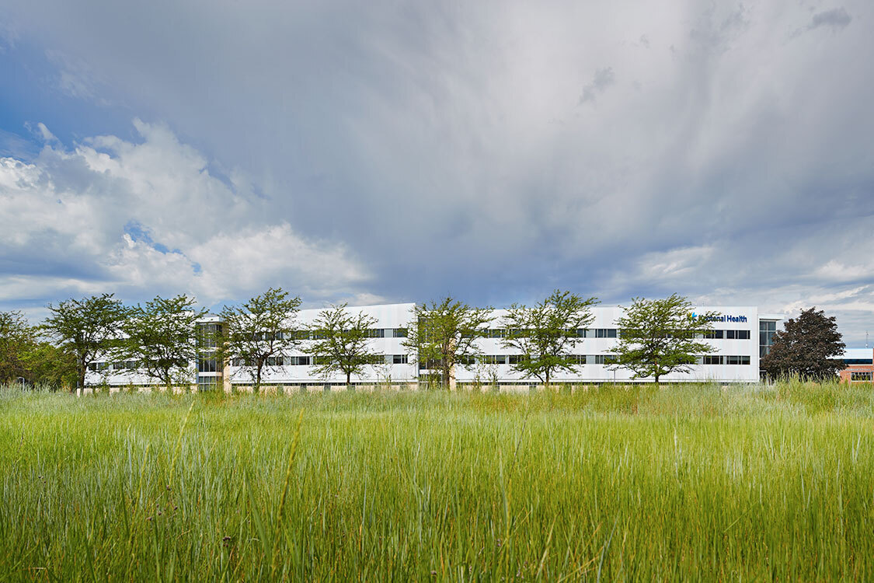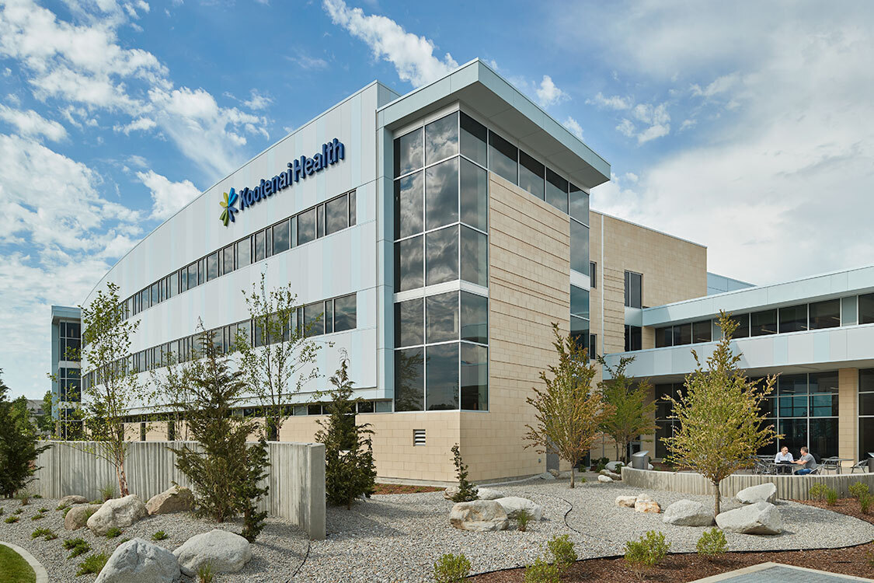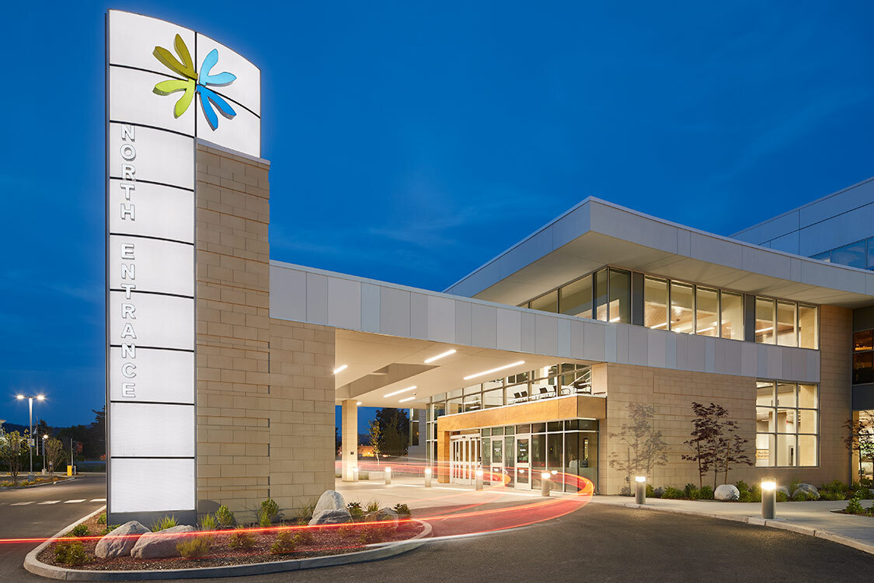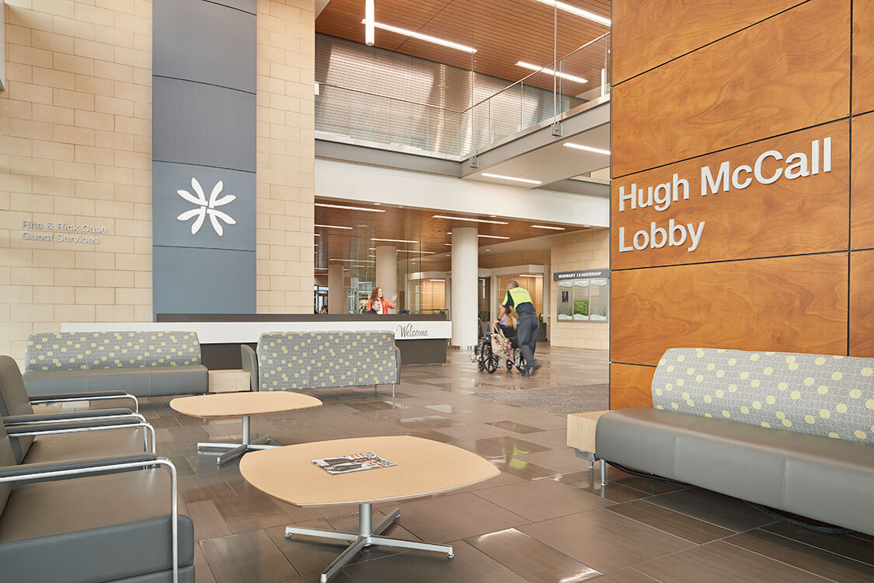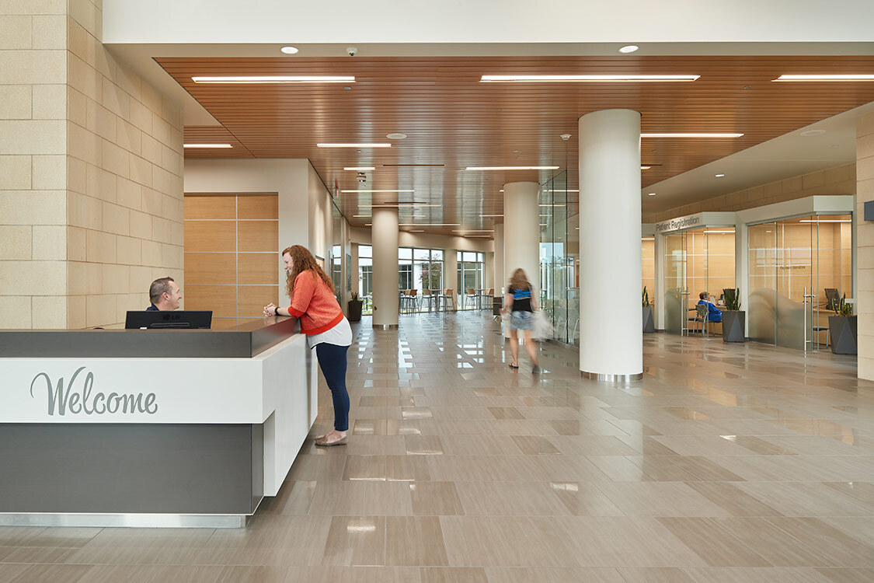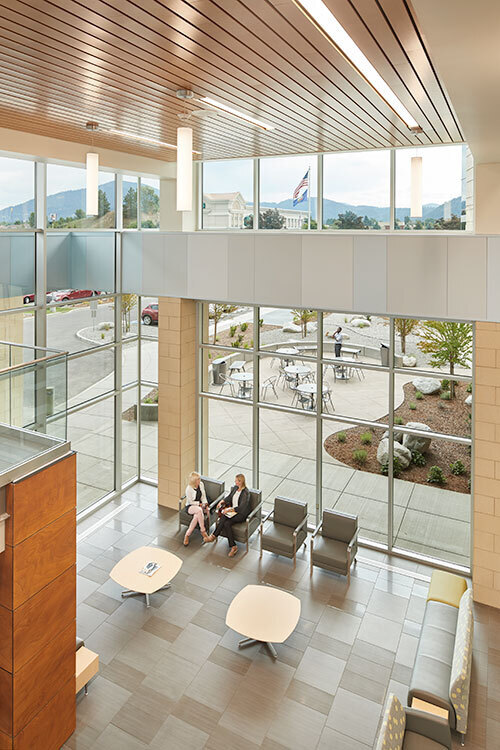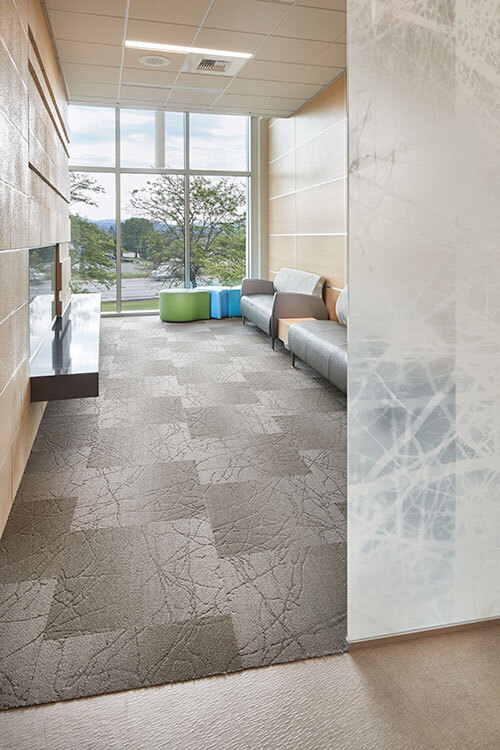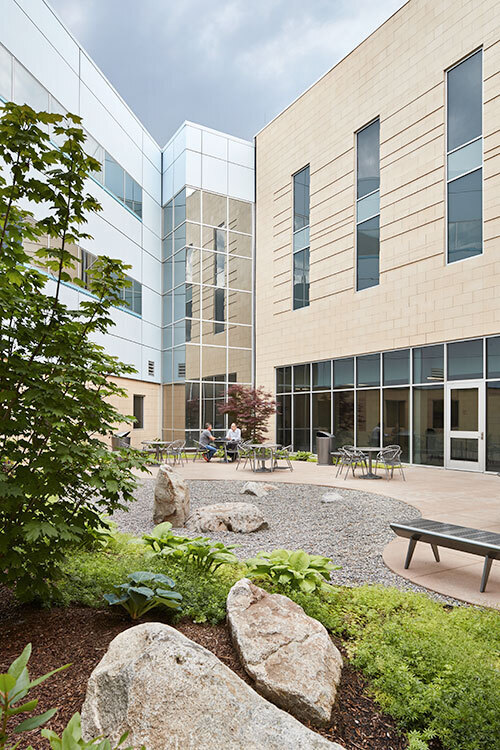Health
Kootenai Health Expansion
Coeur d'Alene, Idaho
NAC Architecture designed this three-story, $41.5 million addition to the existing hospital to give a new identity to Kootenai Health. The top two floors house 64 medical/surgical patient rooms which connect on each end to the existing patient floors. The first floor features a new hospital entry lobby and the new Family Birth Center. The Birth Center includes 10 LDR rooms, 18 ante/post-partum rooms, six triage rooms, two room or cesarean suite, 12 private bed spaces, Level III NICU, and staff support spaces. In addition, the project re-orients the main inpatient entry to the north end of the hospital by providing a new covered patient/visitor drop-off and a new lobby with reception, admitting, public waiting space, elevators to the upper floors and an open stairway to the second floor.
Related Projects
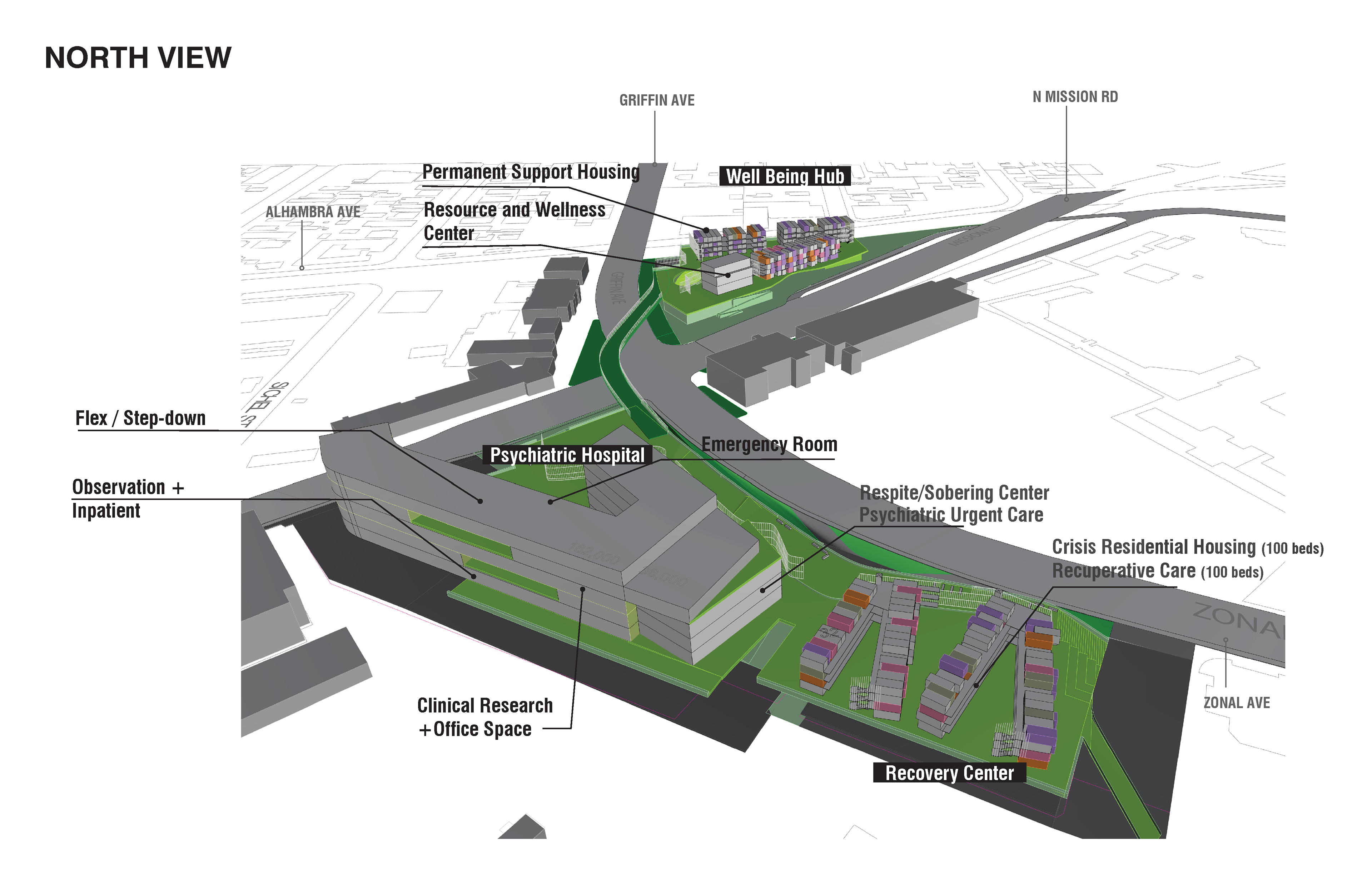
LA County Restorative Village
Los Angeles County Department of Public Works

Dani's Place: Residential Rehabilitation Facility
Mental Health and Recovery Services Board of Lucas County

MLK Child and Family Wellbeing Center
Los Angeles County

