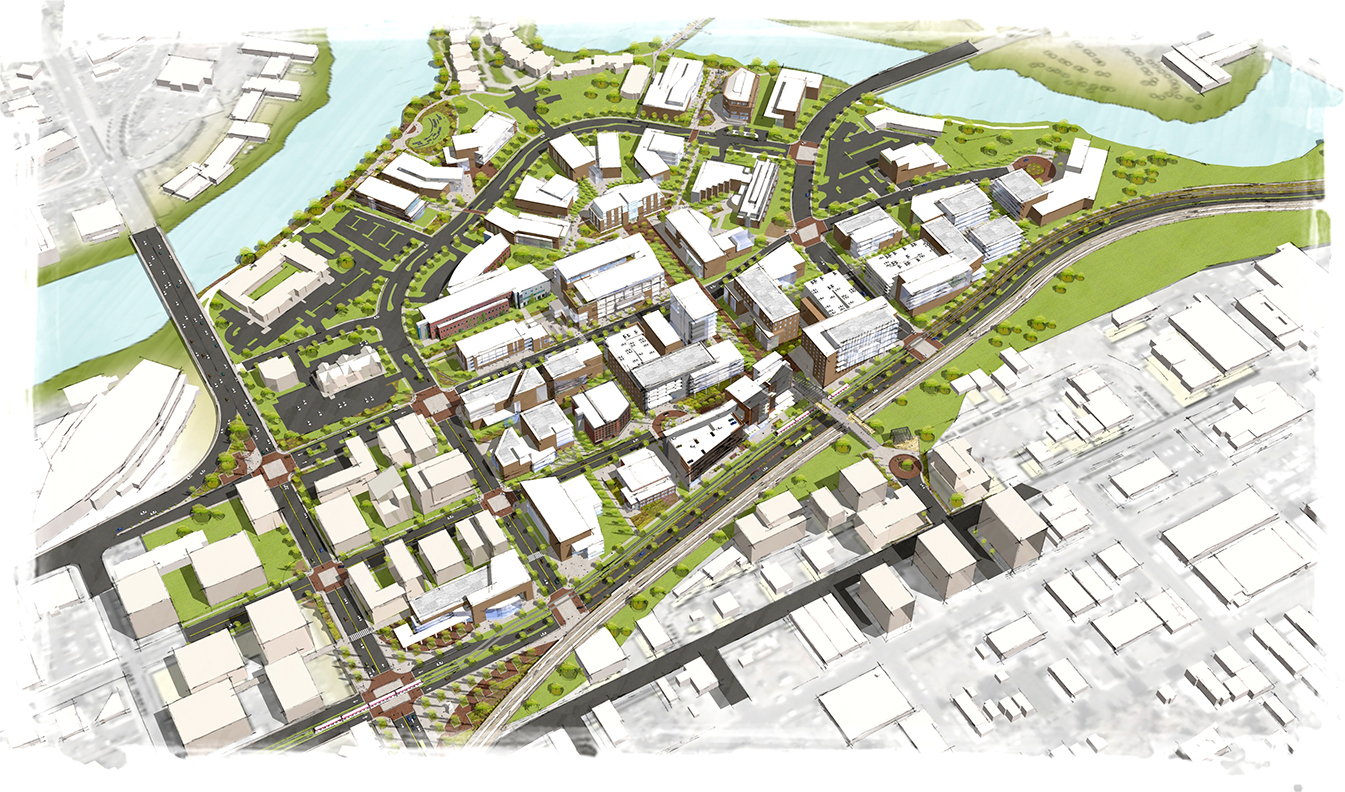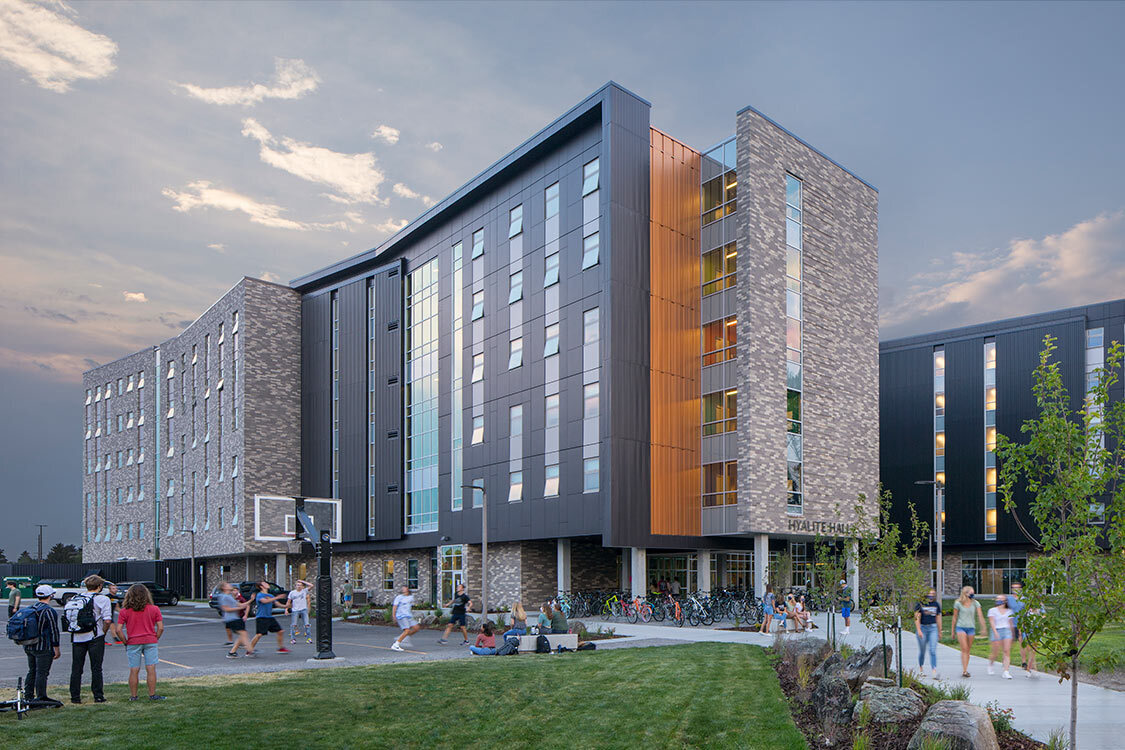Learning / Higher Education
Montana State University Hyalite Hall
Bozeman, Montana
Awards
2022 Citation Award, AIA Spokane
The New Residence Hall is designed for inclusivity and interaction that caters to varying resident/student profiles. The central lobby, vertical connections between communities, and "living room" spaces created by shared corridors, encourage students to leave their rooms and discover ways to get involved. The main entrance links the building to the main pathway to the campus' academic core and new dining hall, while additional outdoor activity areas take advantage of proximity to Wally Byum Park.
Following the success of Yellowstone Hall, SMA Architects, NAC Architecture, and MSU stakeholders worked together to design a similarly welcoming environment while increasing capacity — configuring 10 communities with 48 rather than 40 beds each. Located a short distance from other residence halls on campus, the programming strategically invites broader uses. A large multi-purpose room, smaller collaboration rooms, and a large living stair for presentations make it a destination for numerous occasions, such as summer conferences. Throughout the process, the design team worked to make the 150,000-square-foot building as efficient as possible, including a solar wall integrated into the exterior. This project is designed to achieve LEED Silver certification.
Related Projects

University of Montana
Dining Hall

Dani's Place: Residential Rehabilitation Facility
Mental Health and Recovery Services Board of Lucas County










