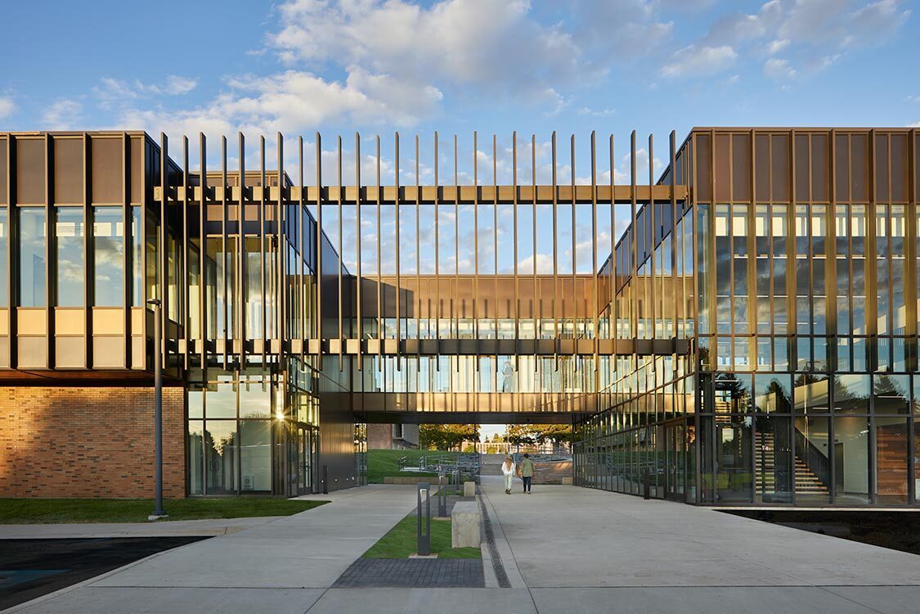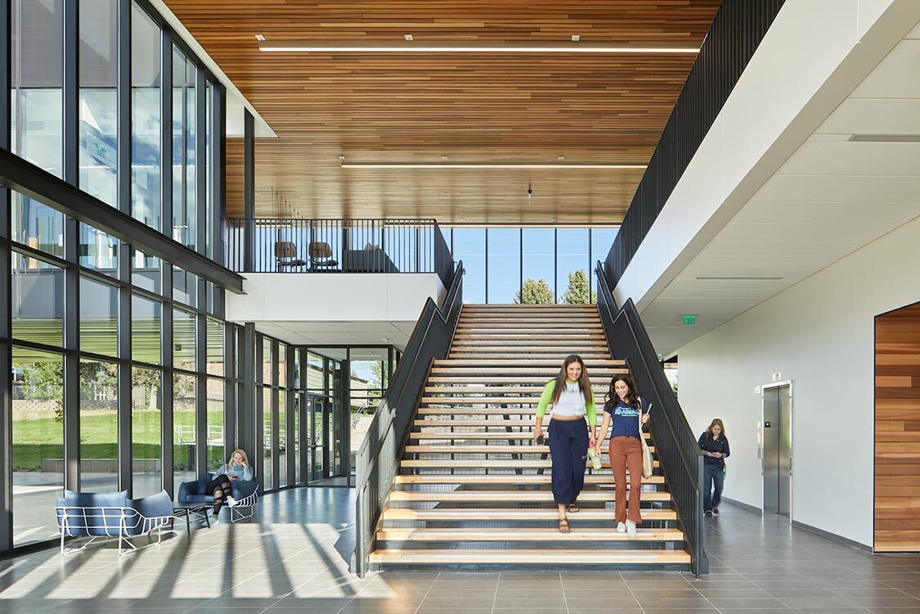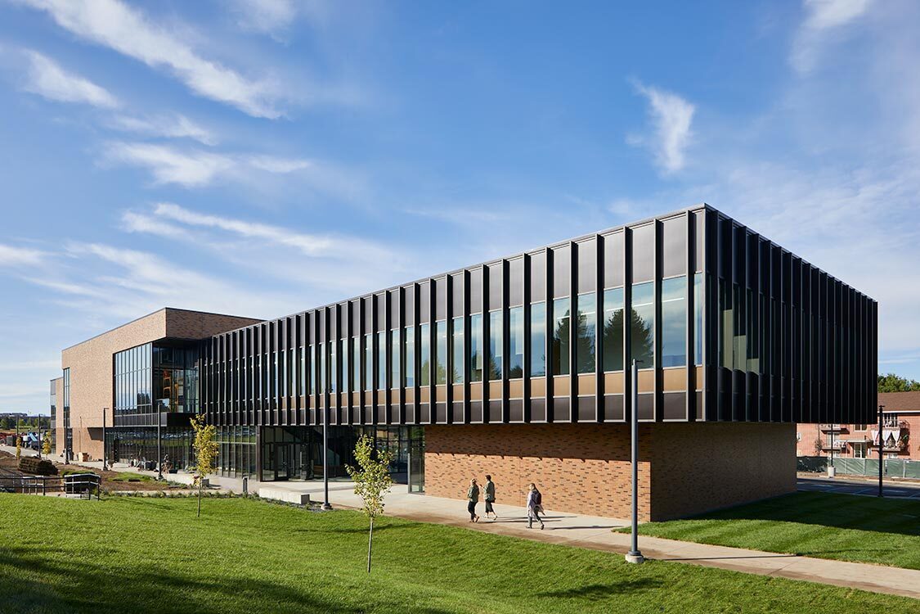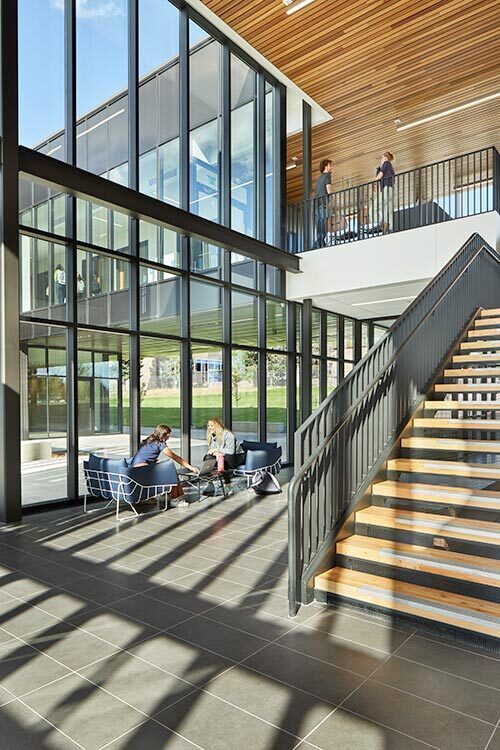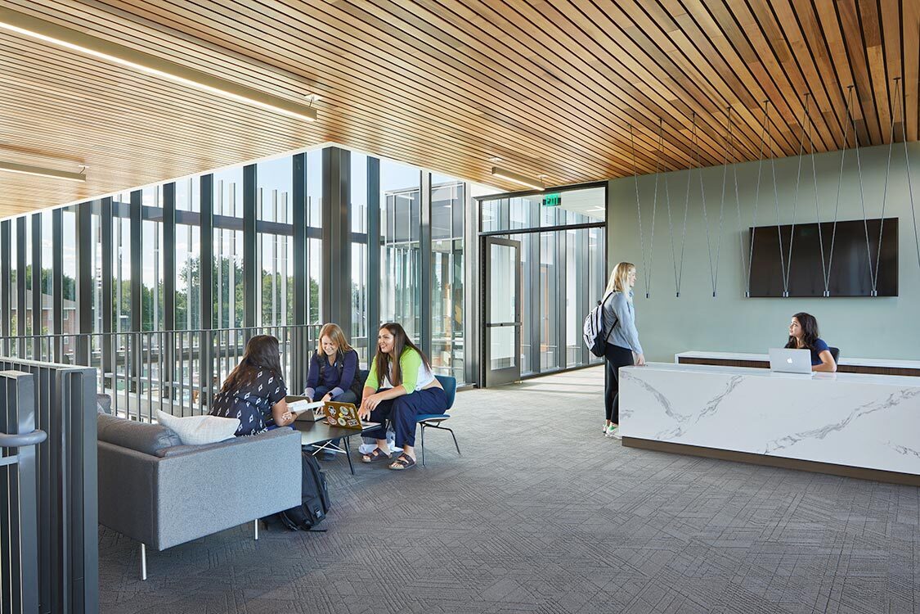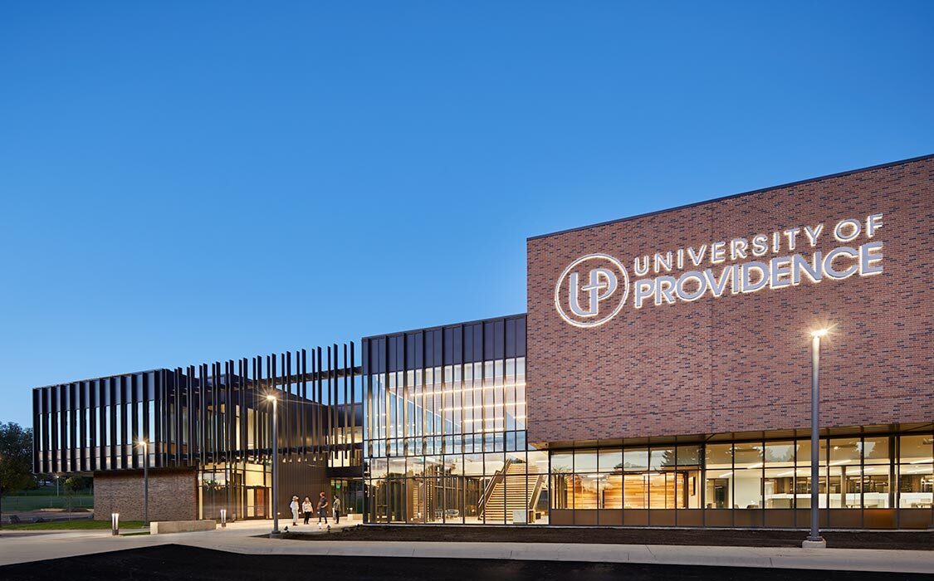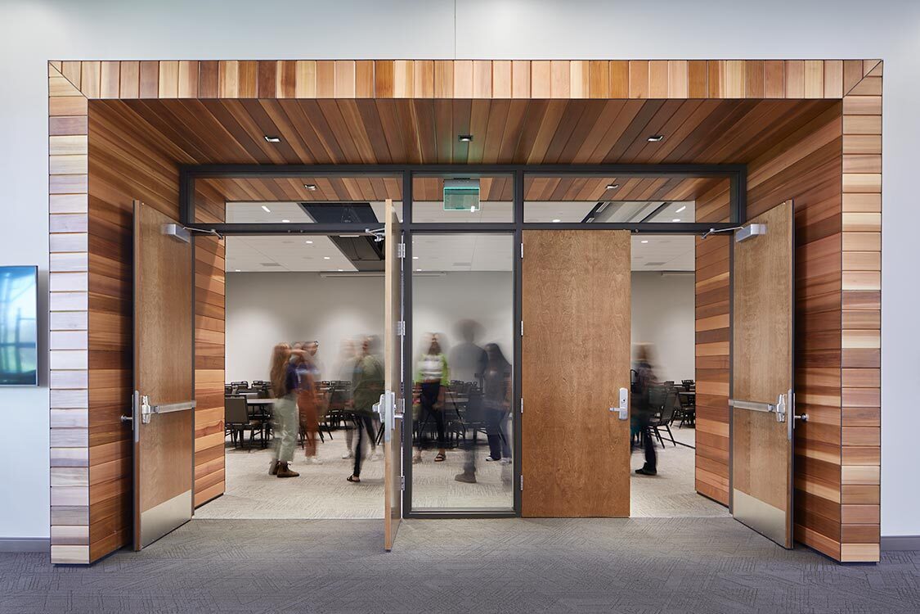Learning / Higher Education
University of Providence, Great Falls New University Center
Great Falls, Montana
The University of Providence has continued its ongoing transformation with the opening of the school’s new University Center. The new, LEED (Leadership in Energy and Environmental Design) certified Center, is a significant step toward providing the programmatic spaces needed to support the University’s expansion goals and fulfill the next phase of the campus-wide master plan completed in 2016. As the primary education provider for the Providence St. Joseph Health System, the institution is expanding quickly to meet educational and workforce needs. Designed as the “front door” to campus, the Center houses a wide range of student services and common space including the campus welcome center, student services office, administration offices, an IT center, classrooms, distance learning studios, and the new Trinitas Art Gallery.
With a transparent façade constructed mostly of glass, the building’s inviting entryway loosens the barrier between off- and on-campus life. Offering a state-of-the-art, 300-person capacity multipurpose conference space and banquet room, the structure is a bridge to the Great Falls community and a home base for students.
Related Projects

University of Montana
Dining Hall
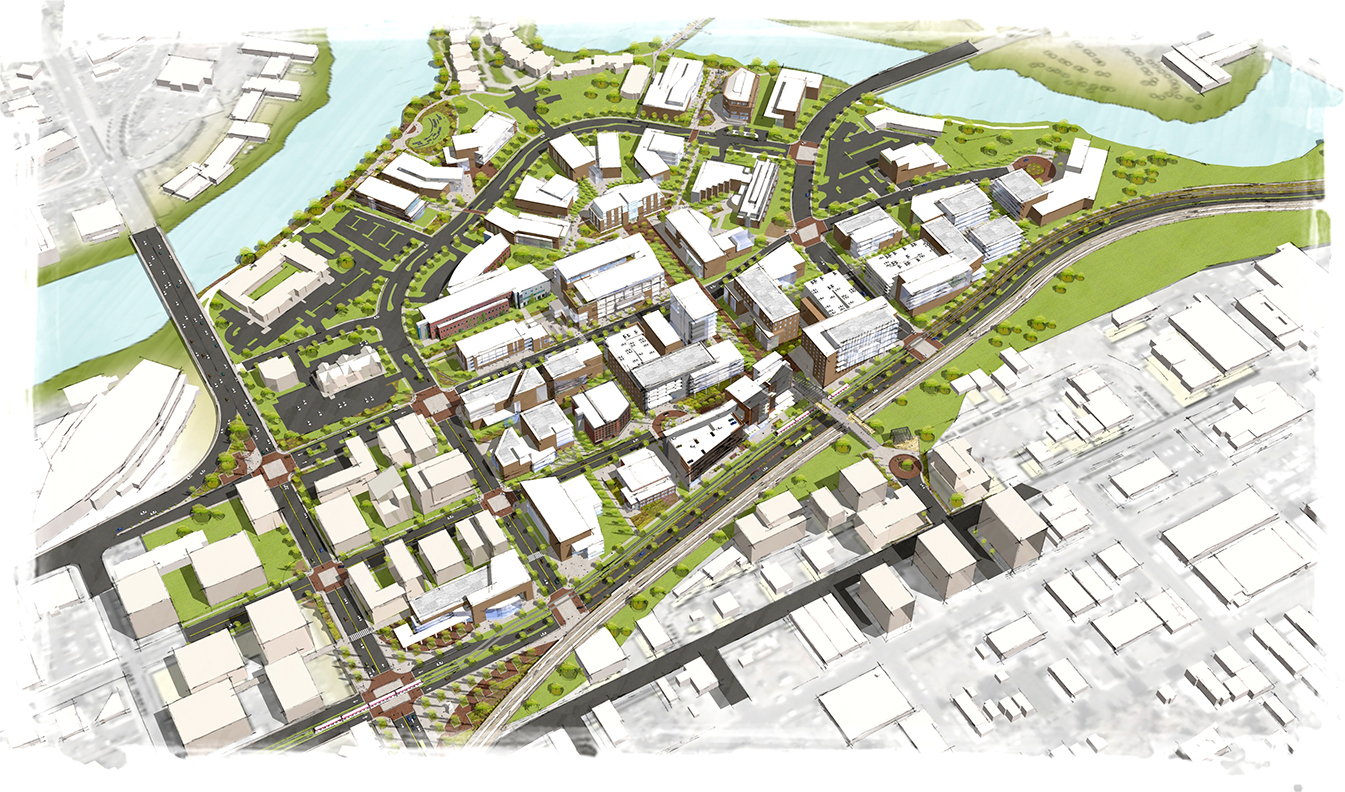
Washington State University Riverpoint Campus Master Plan
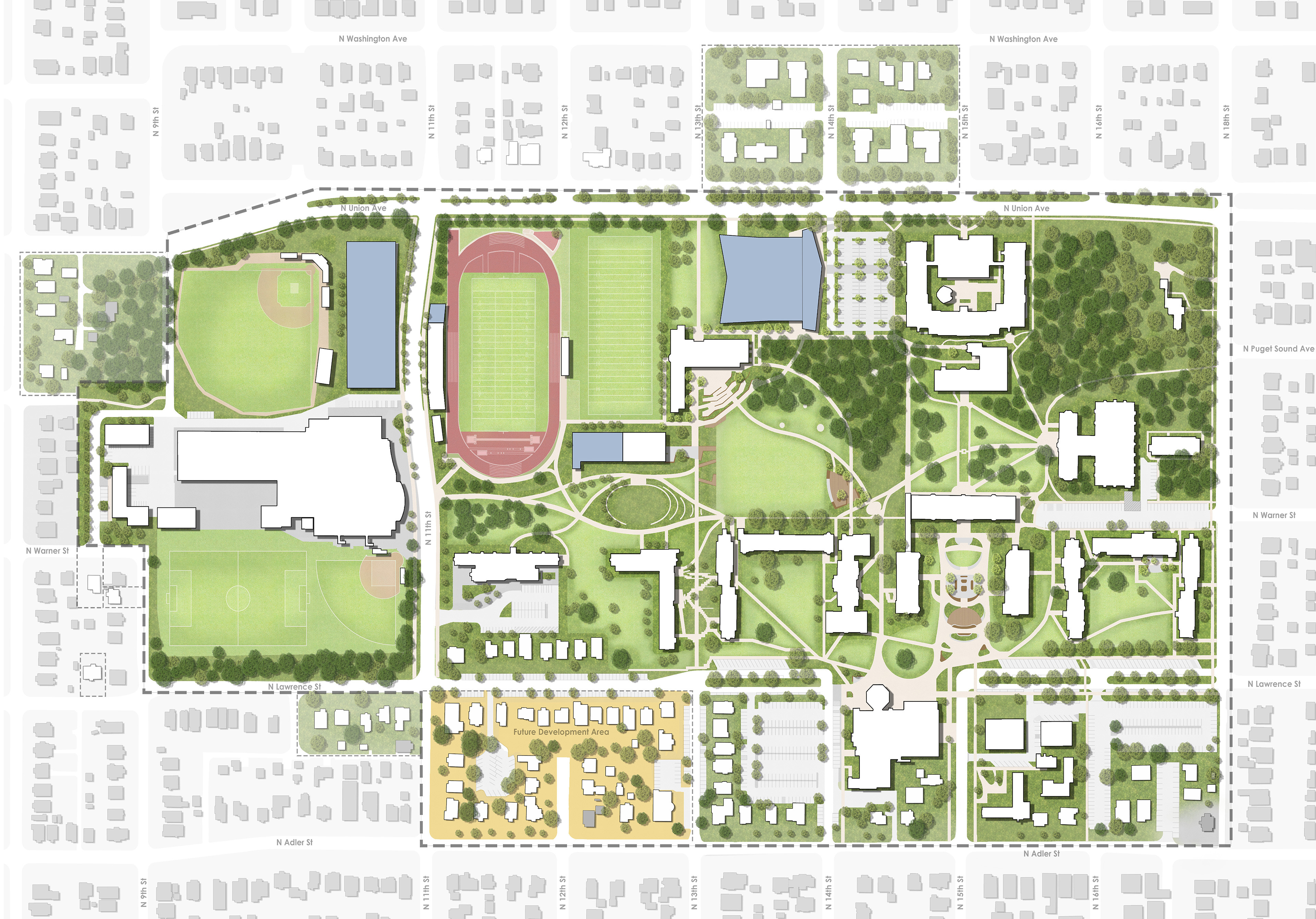
University of Puget Sound Campus Development Plan
University of Puget Sound

